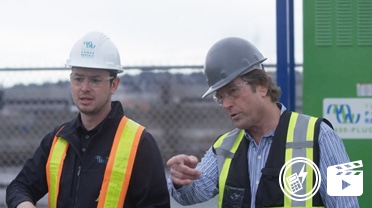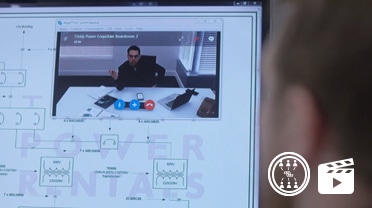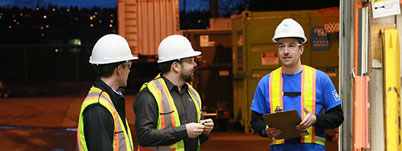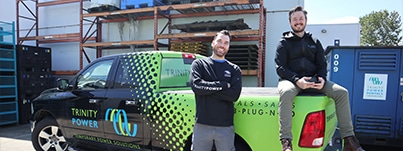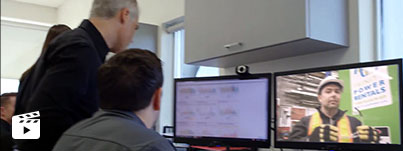-
Delivery • Setup • Support
-
Toll Free
1-888-758-4646
-
Call Us Now
1-888-758-4646
-
- OUR APPROACH
-
COMMITTED TO YOUR SUCCESS
Our approach, developed over decades of experience, is fine-tuned to get the results you want.
We deliver concept-to-completion solutions, designed by temporary power specialists with access to the largest inventory of high-quality power generation and distribution equipment in North America.
-
- Equipment
-
RENTALS
From a wide range of diesel and natural gas generators to transformers, cable, light towers and more, our large rental fleet and extensive vendor network ensure we’ll have the temporary power equipment that your project requires — every time.
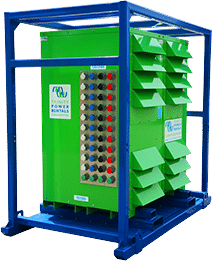
-
- Industries
-
INDUSTRIES WE SERVE
For nearly 20 years, we have been at work powering projects across Canada’s industrial sectors.
Select from this sampling of industries to learn how we can put our expertise to work for you.
VIEW ALL- Projects
- About
-
A PROUD HISTORY. A BRIGHT FUTURE.
From our inception in 1998, we have been building our team on a foundation of excellence. Our team members’ passion, expertise and commitment are what have allowed us to grow into a national company with projects across Canada.
Click on the links to learn more about our history, our team or our career opportunities.
- Blog
- Contact
-
CONDO RENOVATION CASE STUDY
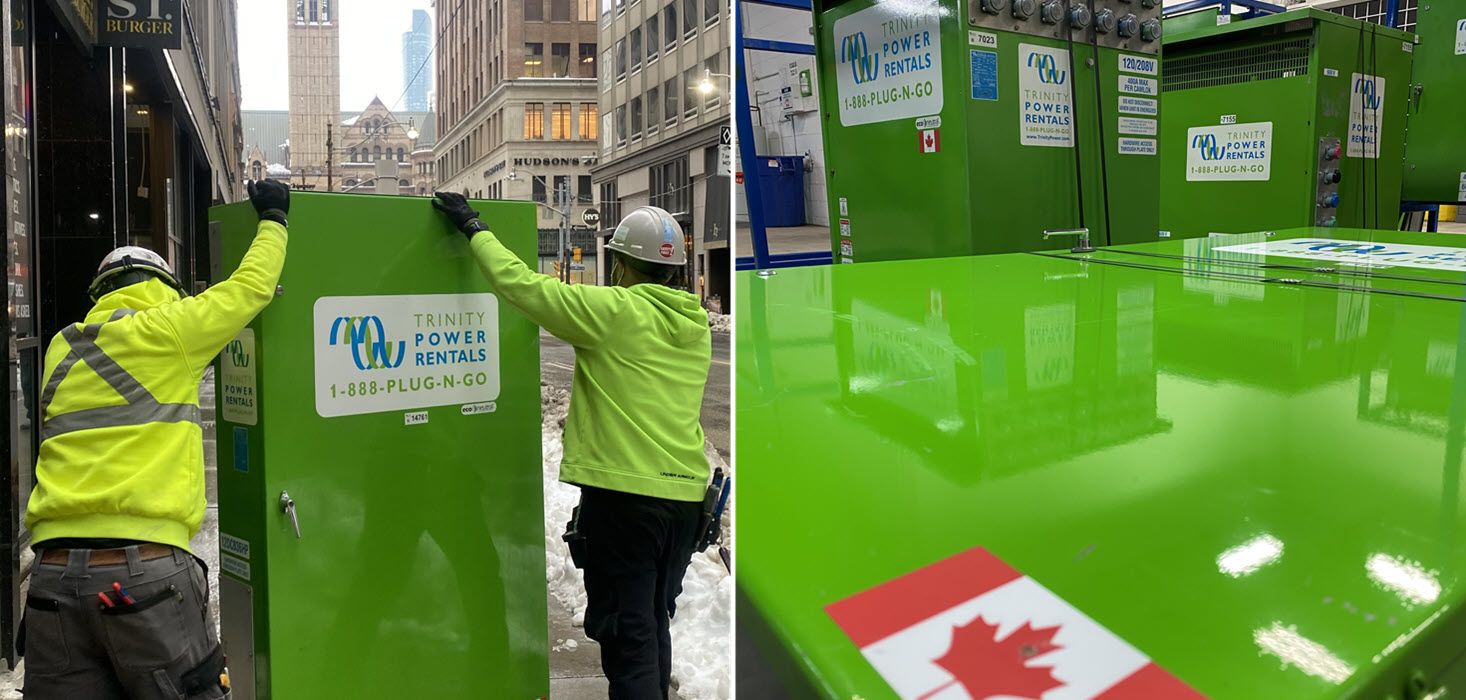
A Multi-Story Condo Renovation Requires a Creative Temporary Power Solution
Voltage isn’t the only way to measure size when it comes to temporary power equipment – footprints matter too, especially when the project site has space limitations. Ceiling height, square footage and the size and shape of a building’s entryway all have to be taken into account when determining which equipment to use.
At a condo renovation in Toronto, the Trinity team’s powers of procurement were put to the test when it became clear that all of the equipment provided would have to fit inside the building’s elevator in order to be transported between floors.
Here’s how we did it.
The Client: A National Contractor With Large-Scale Capabilities
Founded over 60 years ago as a local plumbing shop, this client has grown in both size and service offerings over the decades to become the national mechanical, electrical and building services contractor that they are today.
Guided by expertise, passion and ingenuity, this client provides custom solutions to building owners, managers and GCs across Canada, enabling them to bring their large and complex projects to successful completion.
The Challenge: A Multi-Story System With Space Restrictions
In order to complete renovations to a condo building in Toronto, our client needed a distribution system for their 600V heaters which were spread out over the building’s multiple floors. The project was made more complex by two factors: the building only had 208V distribution available, and in order to deliver any temporary power equipment to the locations where it was needed within the building, that equipment would have to fit into the condo’s elevator.
Knowing that our access to a wide array of temporary power equipment would offer them the best chance of finding the size and voltage of equipment that they needed, our client called Trinity Power.
Our Approach: Designing a Best-Fit Solution
The Trinity team began working with the client in the initial design phase, in order to ensure the rental options we provided would fit within the size constraints of the elevator.
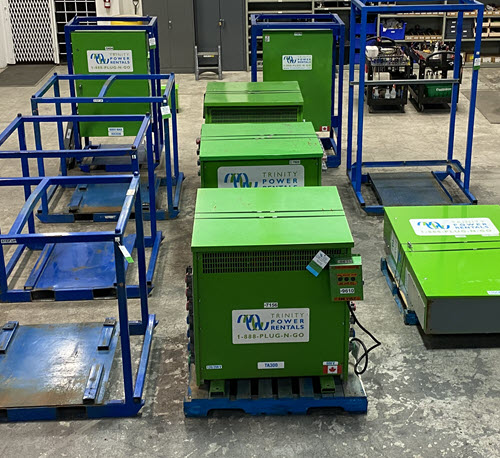
We delivered:
- a 1200A 208V I-Line distribution panel with three 500A breakers
- three 300kVA 208V-600V step-up transformers and
- three 400A 600V I-Line distribution panels spaced evenly between the floors.
The main panel was placed in the basement and used to feed the smaller transformers. Each of the 400A 600V panels had six 50A 600V breakers to connect with the heaters.
In order to ensure the equipment would be able to be safely transported in the building’s elevator, the Trinity team had the equipment removed from their frames to reduce the overall weight and dimensions.
The Result: The Right Equipment, In the Right Places
Thanks to Trinity Power’s large inventory and expertise, our client was able to complete their project with the power they needed, where they needed it.

HIGH-QUALITY, SAFE & EASY-TO-USE
SEE OUR FLEET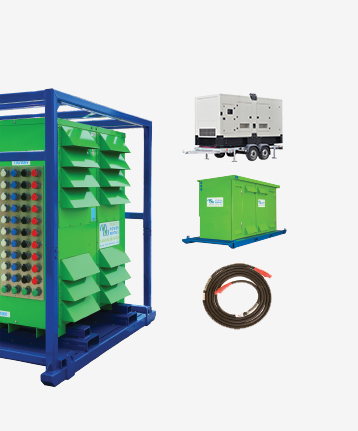
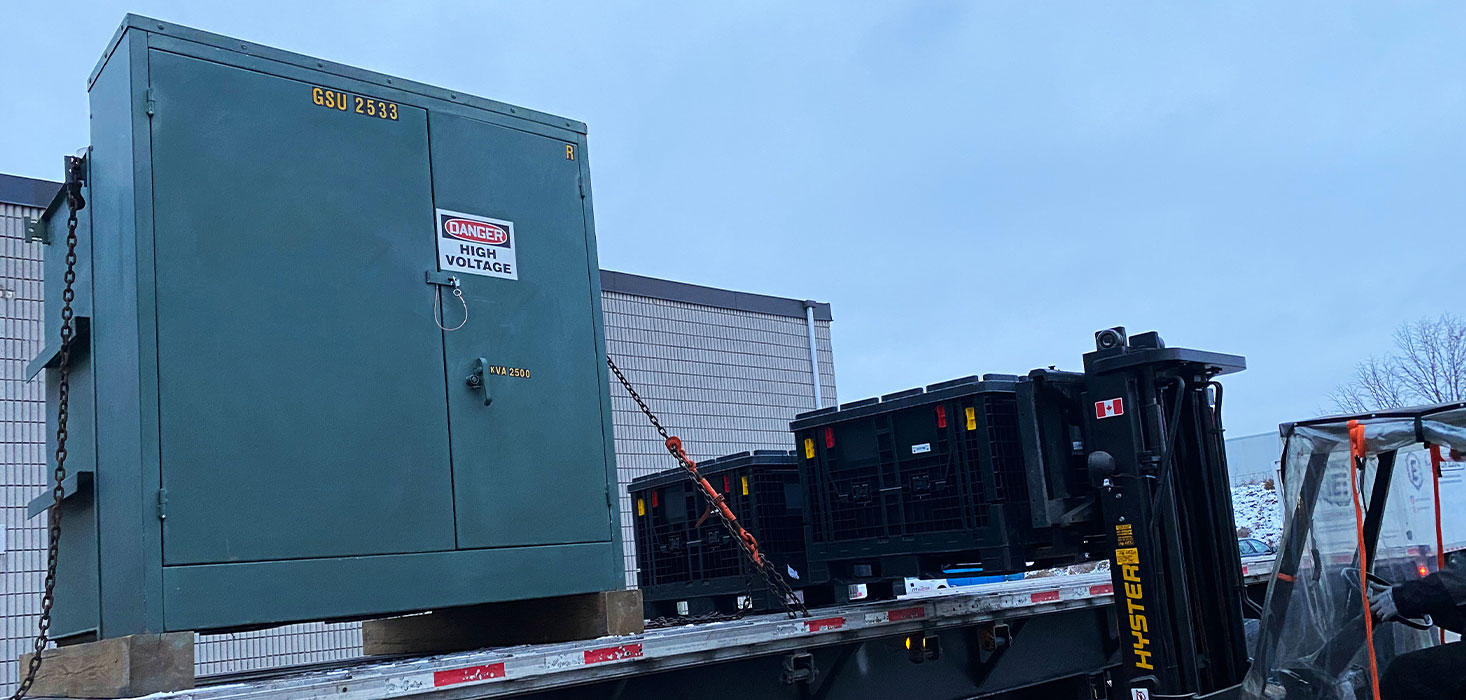
A Temporary Standby Generator Requires an Unusual Transformer to Operate
Our Power Broker Model allowed us to locate a rare piece of equipment.
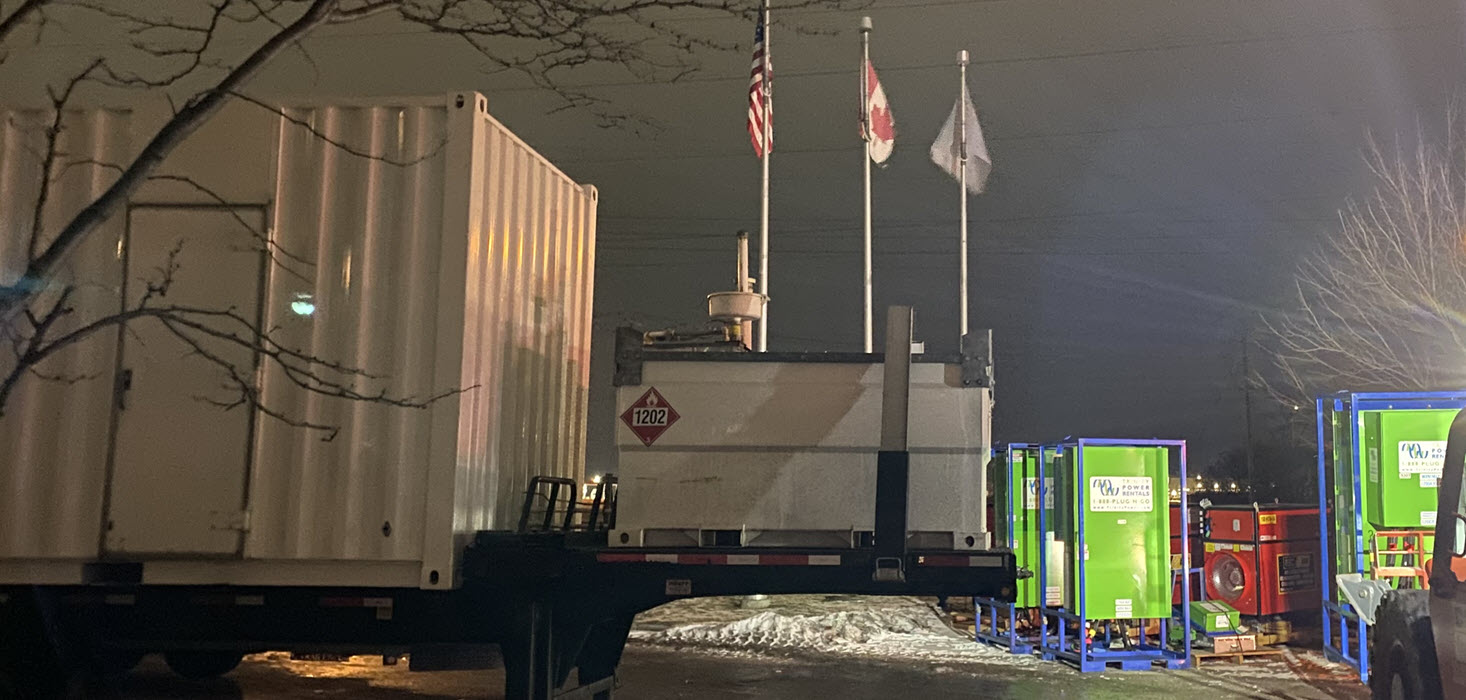
Trinity Solution Powers Hotel Restoration After Extensive Flooding
Restoration power for a flood damaged hotel.



